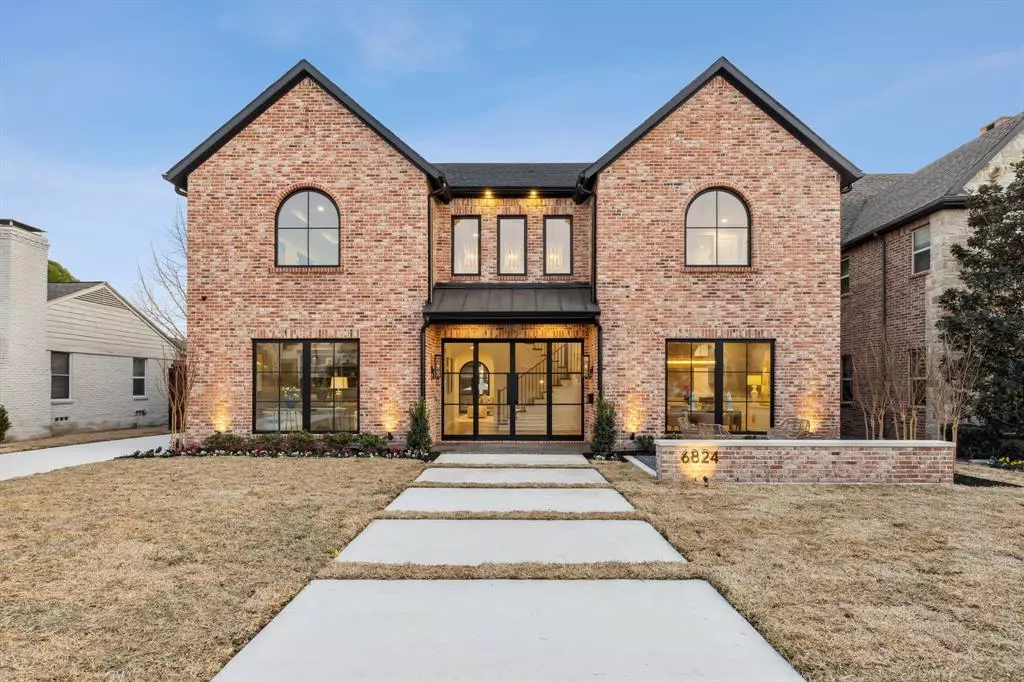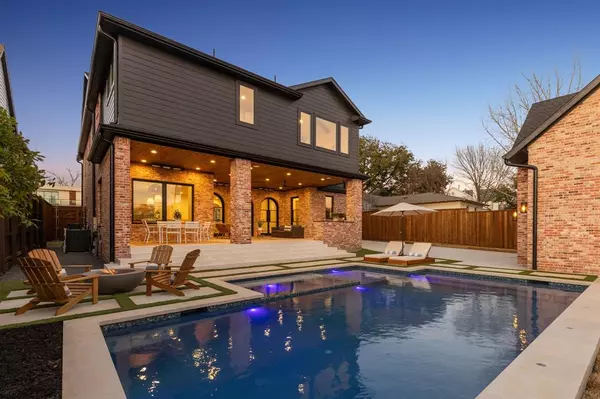For more information regarding the value of a property, please contact us for a free consultation.
6824 Southridge Drive Dallas, TX 75214
5 Beds
6 Baths
4,946 SqFt
Key Details
Property Type Single Family Home
Sub Type Single Family Residence
Listing Status Sold
Purchase Type For Sale
Square Footage 4,946 sqft
Price per Sqft $646
Subdivision North Ridge Estates 3
MLS Listing ID 20530601
Sold Date 04/05/24
Style Traditional
Bedrooms 5
Full Baths 5
Half Baths 1
HOA Y/N None
Year Built 2024
Lot Size 10,497 Sqft
Acres 0.241
Lot Dimensions 70x151
Property Description
Set on a premier 70x150 lot in the heart of Lakewood, this timeless new build by Gramercy Custom Homes leaves no detail overlooked. The stately antique brick exterior and striking entry set the tone for this incredible home. Inside, experience arched openings, museum finish walls, thoughtful interiors, and hand selected finishes that collectively create a warmth and charm rarely found in a new build. In the kitchen, a remarkable 10ft Calacatta Gold marble island and hand-crafted Moroccan tiles pair beautifully with the top-tier appliances including a built-in Miele coffee system. Impressive arched steel doors open to an expansive outdoor living area overlooking the sparkling pool-spa, fire bowl seating area, and plenty of yard for play. Upstairs the secluded primary retreat welcomes with a soothing color palette, spa-like bath with coffee bar, and dreamy custom closet. A short stroll to Lakewood Elementary and White Rock Lake, this has everything you could want in a sophisticated home.
Location
State TX
County Dallas
Direction From Central Expressway, go east on Mockingbird Ln and turn right onto Abrams Rd. Turn left onto Bob-O-Link and then right onto Hillbrook St., which curves into Southridge Dr. The home will be on your right.
Rooms
Dining Room 1
Interior
Interior Features Built-in Features, Built-in Wine Cooler, Cable TV Available, Chandelier, Decorative Lighting, Double Vanity, Dry Bar, Eat-in Kitchen, Flat Screen Wiring, Granite Counters, High Speed Internet Available, Kitchen Island, Open Floorplan, Paneling, Pantry, Smart Home System, Sound System Wiring, Walk-In Closet(s), Wet Bar, In-Law Suite Floorplan
Heating Central, Natural Gas
Cooling Ceiling Fan(s), Central Air, Electric
Flooring Stone, Tile, Wood
Fireplaces Number 1
Fireplaces Type Gas, Gas Starter, Masonry, Wood Burning
Appliance Built-in Coffee Maker, Built-in Gas Range, Built-in Refrigerator, Dishwasher, Disposal, Dryer, Gas Range, Gas Water Heater, Ice Maker, Microwave, Plumbed For Gas in Kitchen, Refrigerator, Tankless Water Heater, Vented Exhaust Fan, Washer
Heat Source Central, Natural Gas
Laundry Electric Dryer Hookup, Utility Room, Full Size W/D Area, Stacked W/D Area, Washer Hookup
Exterior
Exterior Feature Attached Grill, Covered Patio/Porch, Fire Pit, Lighting, Outdoor Kitchen, Outdoor Living Center
Garage Spaces 2.0
Fence Wood
Pool Fenced, Gunite, Heated, In Ground, Outdoor Pool, Pump, Separate Spa/Hot Tub
Utilities Available Alley, City Sewer, City Water, Concrete, Curbs, Individual Gas Meter, Individual Water Meter, Natural Gas Available, Sidewalk, Underground Utilities
Roof Type Composition
Parking Type Garage Double Door, Additional Parking, Electric Gate, Garage, Garage Door Opener, Storage
Total Parking Spaces 2
Garage Yes
Private Pool 1
Building
Lot Description Few Trees, Interior Lot, Landscaped, Lrg. Backyard Grass, Sprinkler System, Subdivision
Story Two
Level or Stories Two
Structure Type Brick
Schools
Elementary Schools Lakewood
Middle Schools Long
High Schools Woodrow Wilson
School District Dallas Isd
Others
Ownership See Agent
Acceptable Financing Cash, Conventional
Listing Terms Cash, Conventional
Financing Conventional
Read Less
Want to know what your home might be worth? Contact us for a FREE valuation!

Our team is ready to help you sell your home for the highest possible price ASAP

©2024 North Texas Real Estate Information Systems.
Bought with Courtney Michalek • Compass RE Texas, LLC.






